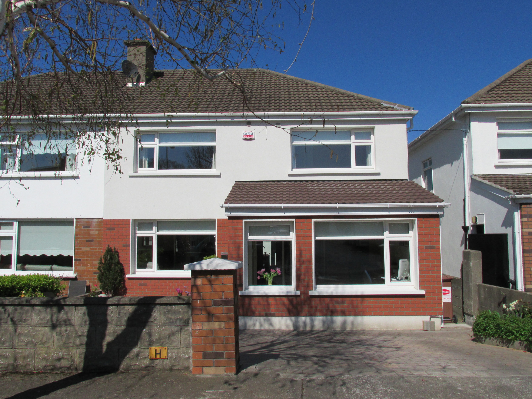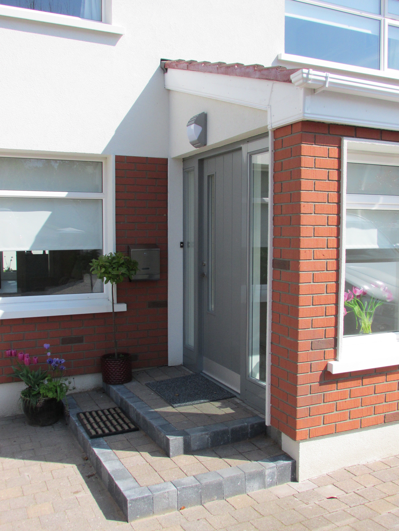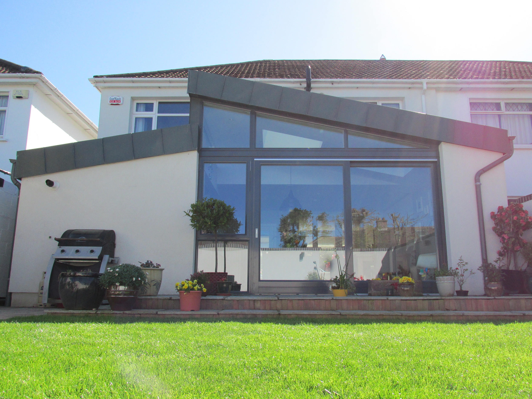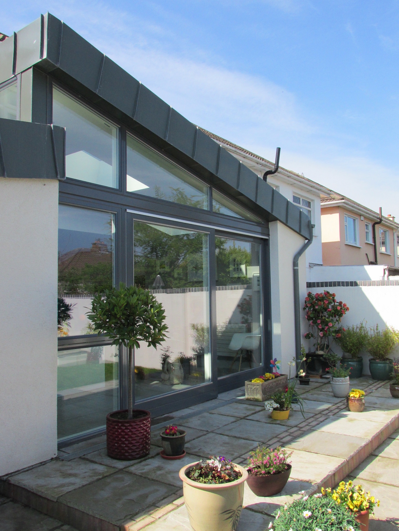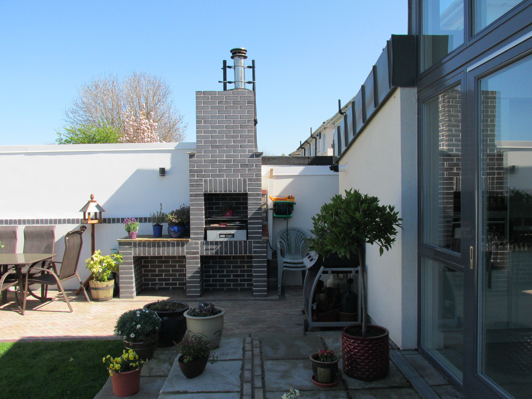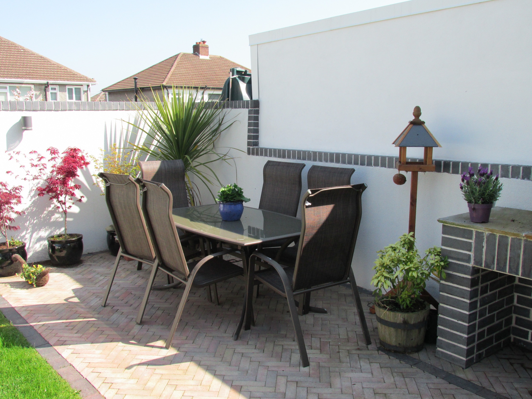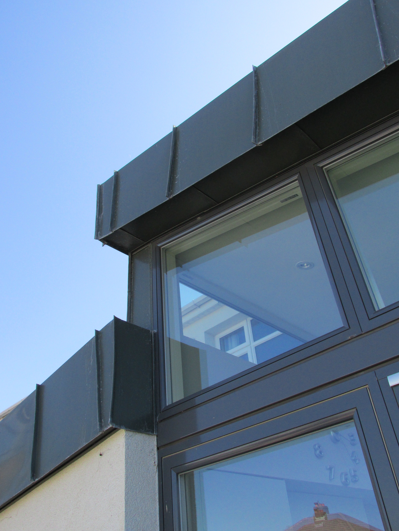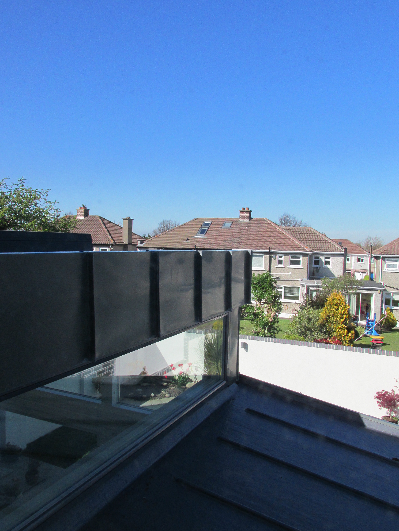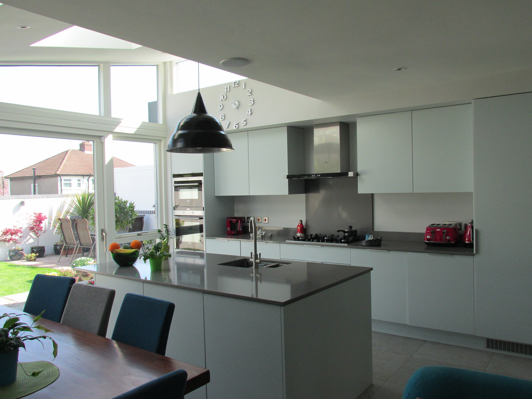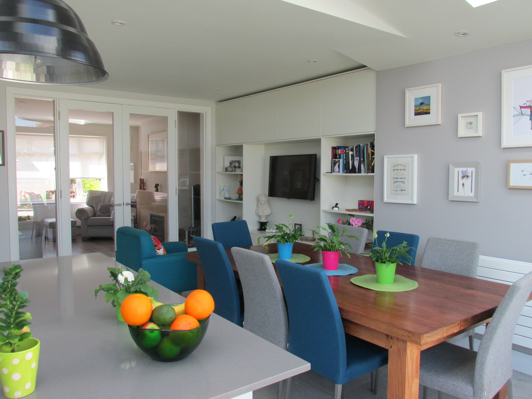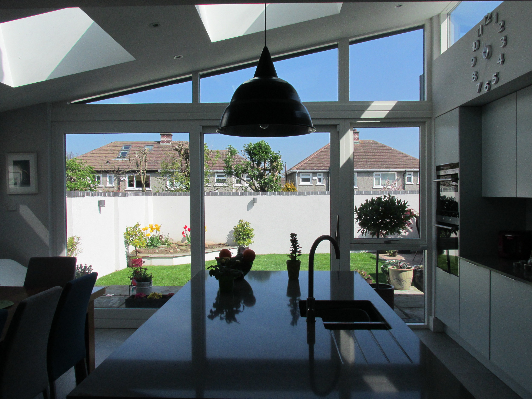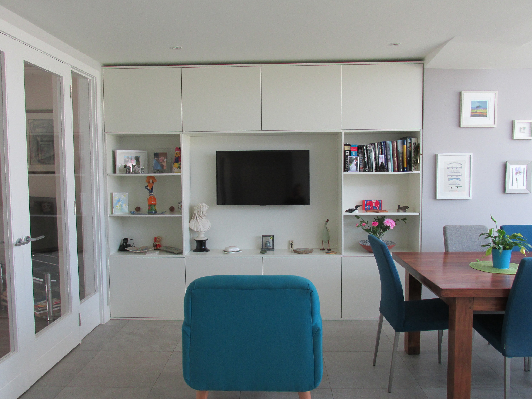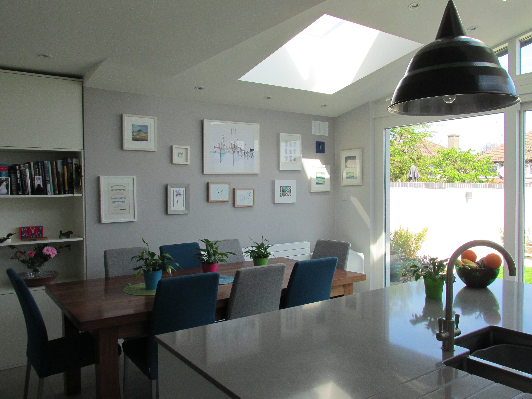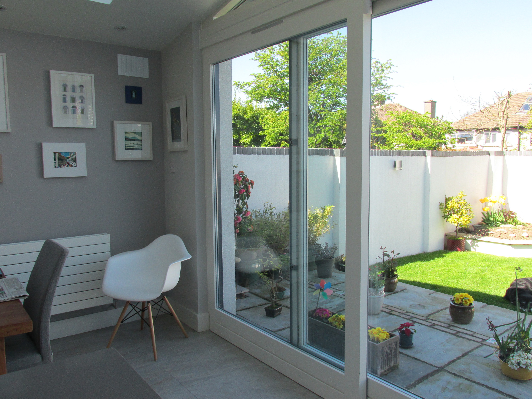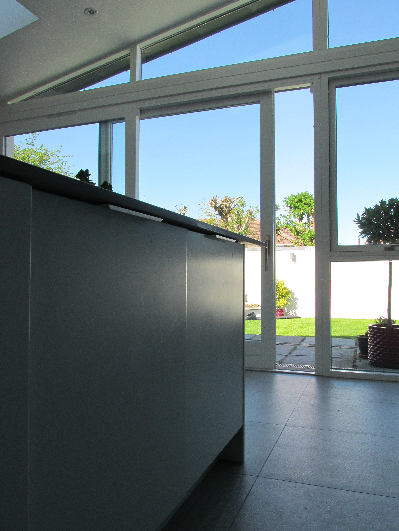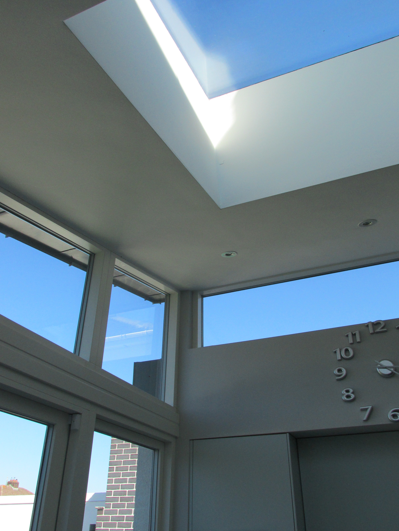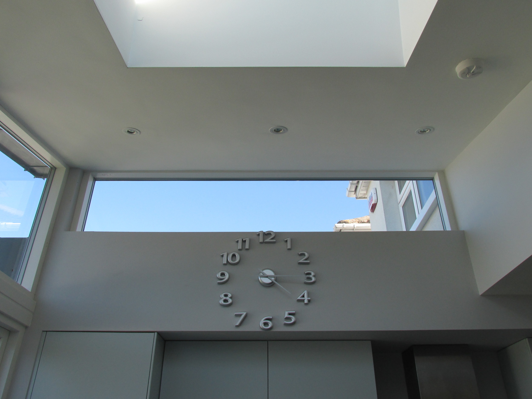Rathfarnham Extension
The client brief was to create a communal space with plenty of light, as the rear of the house is north facing. The previous kitchen was isolated from the rest of the house. A new space was designed which extends further into the garden, lets in large amounts of light and combines function and design. The space is divided into 3 zones - kitchen, dining and living. A new utility room and garage were also added, along with landscape requirements - including a bespoke brick BBQ which incorporated the old boiler house chimney. The workings of the house have been completely transformed.
''I’d strongly recommend the services of an architect for any similar works. Aisling’s plans and design exceeded our expectations. We did not think it was possible to incorporate all of our requirements into the finished product, using such a pleasant and eye-catching design.''
Eugene Brophy

